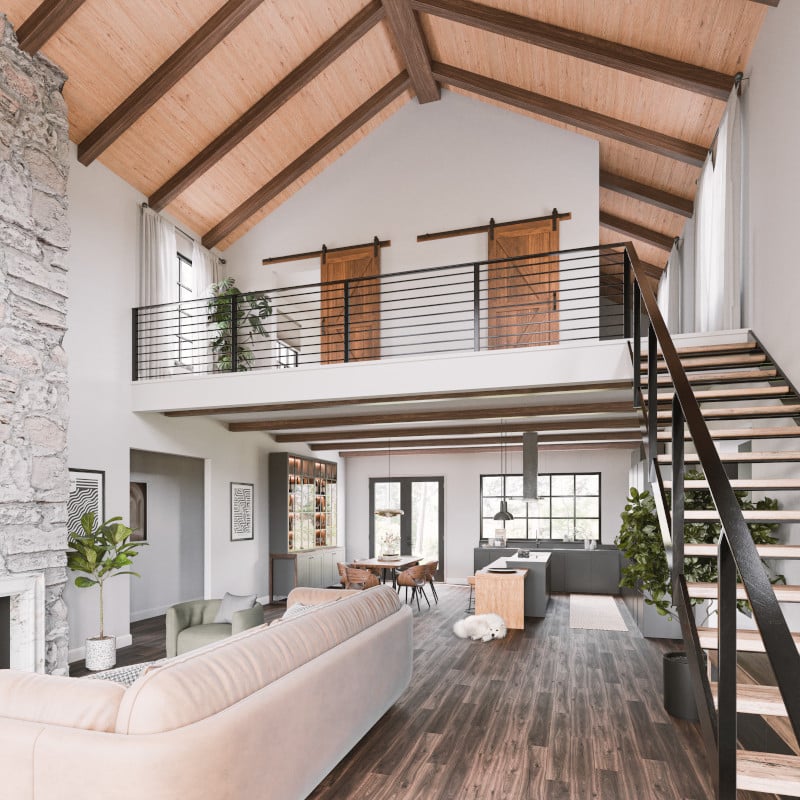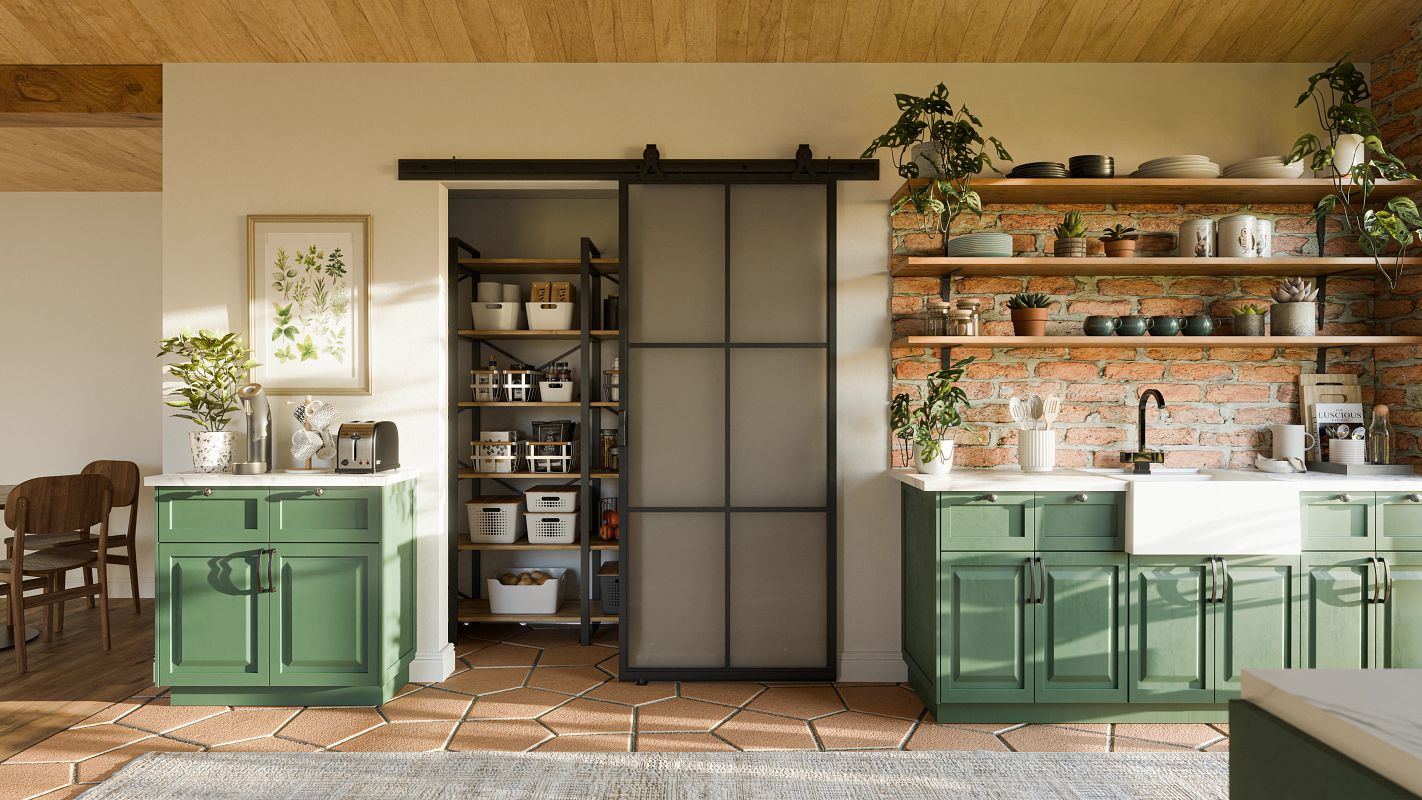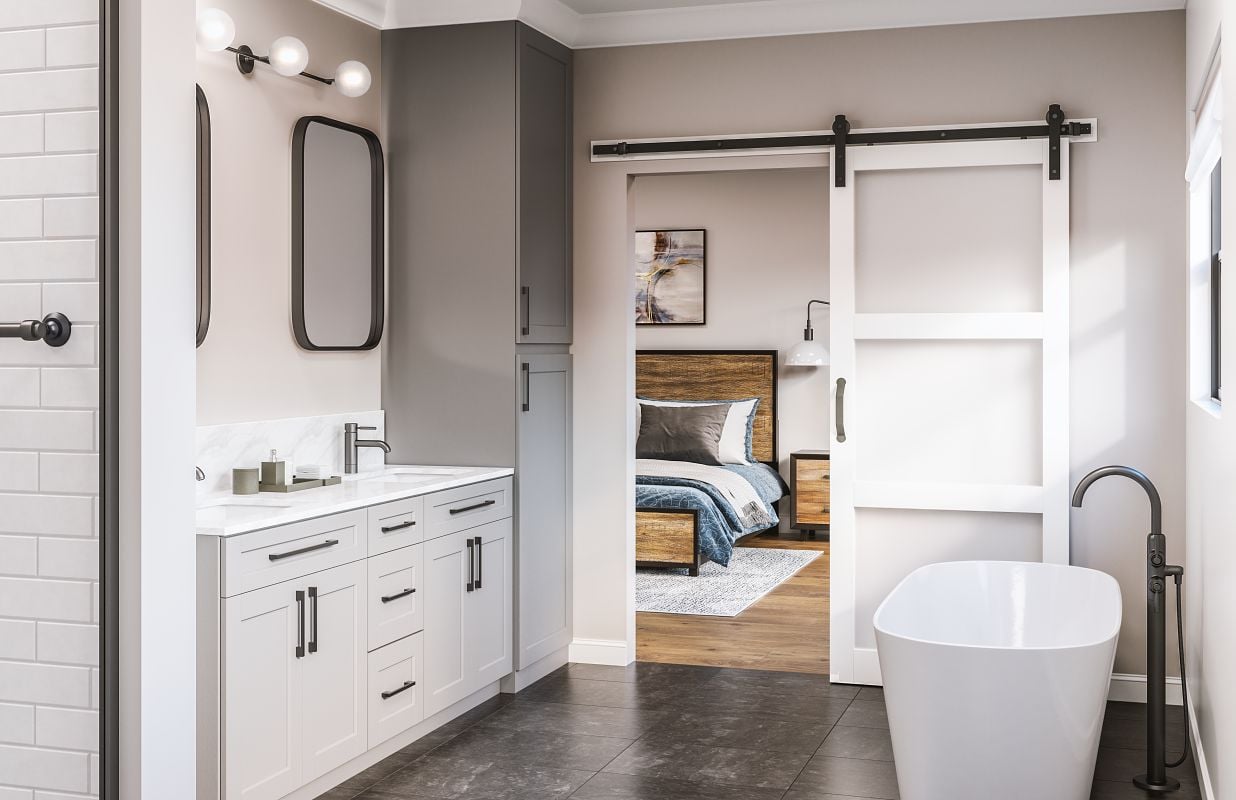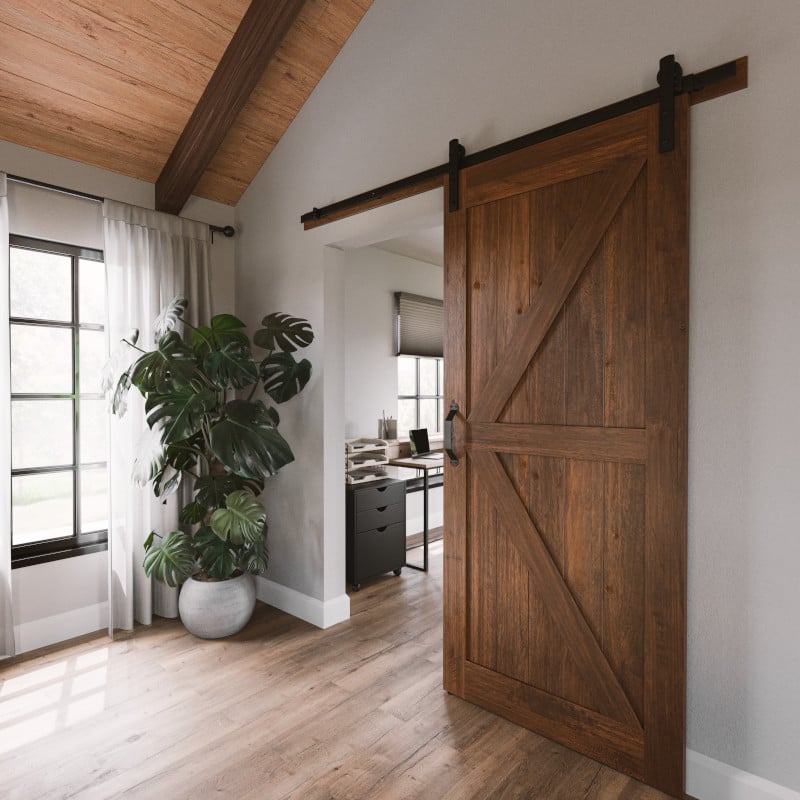
When it comes to choosing the best interior doors for your space, it's crucial to ensure they align with both the functionality and aesthetic needs of your home.
Discover an exciting new home design trend and why Masonite barn doors are the perfect match.

If you follow home design trends, you've likely come across the buzz surrounding barndominiums — or "barndos," as they're affectionately called. These rustic structures combine the charm of traditional barns with the modern conveniences of today's homes. With rising housing costs and a growing interest in versatile living spaces, barndominiums have found a unique space in the market.
Whether you're designing a custom home, adding a guest house or ADU to your property, or looking for a cost-effective living solution to fit your family's busy lifestyles, barndominiums have exploded in popularity due to their blend of modern versatility and recreational space.
Here is your introduction to barndos:
Originally inspired by traditional barn structures, these homes have evolved to become an innovative way to live and entertain. From sprawling country estates to compact, energy-efficient retreats, the barndo floor plan prioritizes open space and plenty of customization options that work for various needs.
Barndominiums are usually constructed with materials like steel and metal roofing. Like traditional barns, their floor plans are not overly complicated — some companies even offer DIY barndominium kits. Of course, you’ll also find more sophisticated layouts like ones that feature timber frames or stone facades. The real benefit of metal construction over traditional wooden barns is that it gives barndos that rustic, barn-like aesthetic with the energy efficiency and low maintenance of more modern homes.

On the inside, these trendy structures feature open floor plans and high ceilings — and that’s where the fun starts. With all that space, there’s no stopping what you can do with a barndo. You can add lofts, a garage or shop space to work on projects, a combined kitchen-dining area, a central bar for hosting parties, or multifunctional spaces that can transition from a home office to a workout room or entertainment area. It’s all up to you.
Natural light also plays a big role in barndo interiors, with large windows and skylights bringing the outdoors in and enhancing the feeling of openness. Whether you’re drawn to a cozy farmhouse look or prefer sleek, contemporary finishes, barndos allow for endless design possibilities. And because they’re typically made of metal, barndos are weather-resistant, low-maintenance and long-lasting.
While metal itself isn’t highly insulating, the simplicity of a 4-wall floor plan makes barndos easy to insulate. It also means fewer gaps and breaks in the structure, which results in an energy-efficient home that can help you save on heating and cooling bills.
Trying to decide if a barndo is right for you? Here are some pros and cons:
One of the biggest advantages of the barndominium is its cost-effectiveness. Compared to traditional homes, barndos typically require fewer materials and take less time to build, resulting in a more affordable solution for those seeking a new home. The flexible design options also mean you can easily adjust the space during the initial build, allowing long-term adaptability for future renovations.
Since barndominiums are built mainly out of steel, metal and wood, these structures are incredibly resilient against bad weather and general wear and tear over time. Their durability also makes them surprisingly eco-friendly and energy-efficient as well. And with their open floor plans, they’re a great place to gather with family or friends.
Barndominiums are a new construction project, which makes them a much larger undertaking than other home remodeling projects. While they’re cost-effective in the long run, the initial construction costs can sometimes be higher due to the need for specialized materials and construction techniques.
Additionally, zoning laws and building codes can present challenges, depending on where you plan to build. It’s essential to research local regulations before making any house plans to avoid unexpected roadblocks.
Barndominium design is all about creativity. And don’t hold back! Barndos are meant to have unexpected combinations of spaces for all kinds of uses. Want to add a workshop across from your kitchen? Go for it! A music stage across from a bar? Great idea! Or how about a loft office that overlooks the living room, so you can keep an eye on the game or the kids while you work?
Whether you plan to live in your barndo full-time, or simply use it to entertain, the interior should reflect your personality along with your practical needs.
Exterior options are just as versatile. Add massive porches to surround your entire barndo for summer evenings outside with friends and family. Add a patio and pool or expand the outdoor living space with a garden or a cookout area to really bring the place together. You can choose materials to match the colors and accents of your barndo to your existing home, or the surrounding area.
Whether you’re going for a traditional farmhouse aesthetic or a more contemporary, industrial look, the possibilities with barndos are virtually endless.
Masonite barn door kits offer the perfect combination of style, practicality and flexibility, making them an ideal fit for barndominiums. These easy-to-install doors allow you to transform your living space with minimal effort and maximize both functionality and design. Whether you’re looking to define new areas within an open floor plan or create more privacy in high-traffic areas, Masonite barn doors provide a seamless solution. Plus, they come in an array of styles to fit any barndo aesthetic.
Here are four reasons why they’re a perfect fit.
Sliding barn doors save valuable square footage by gliding along a track, staying flush against the wall to maximize your usable space. They’re an ideal solution for separating areas like bedrooms and bathrooms without sacrificing floor space with swinging doors.
Masonite’s all-in-one kits make installation simple, allowing you to add a fully functional, stylish barn door in about 90 minutes on average. Even if you’re not building a barndo, they’re a perfect DIY project that lets you bring a touch of barndo style into your home.
Want to know if a barn door will fit your space? Read our guide on measuring for a barn door.
Barn doors are great for breaking up open spaces or temporarily closing off areas to add privacy when needed. They’re especially useful in the open floor plans common to many barndo designs.
With a wide array of barn door styles to choose from, our barn door kits complement any design concept — whether you’re going for a rustic, farmhouse feel or a sleek, modern look.
Want to learn more? Read more about how they’re a space-saving solution that can enhance your home.
A barn door might be just what your barndo — or home — needs. Here are a few of our favorite styles to help you picture how they could fit perfectly into your space.

This industrial-inspired 6 Lite Metal barn door features clean lines and a minimalist design, perfect for barndominiums with a modern or urban edge. The frosted glass panes allow natural light to pass through while maintaining privacy, making it ideal for spaces where you want to maintain brightness while adding a bit of separation, such as a home office.

For homeowners seeking both privacy and light, the 3 Equal Lite Frosted barn door is a perfect solution. The frosted glass panels offer a soft, diffused glow while concealing the space behind it — ideal for separating a bedroom from a master bath or creating a more private office within an open floor plan.

The K-Bar Auburn barn door brings classic, rustic charm to any room. Its wood finish and traditional barn door design fit seamlessly into farmhouse-style barndominiums, adding warmth and character to living spaces, kitchens or entertainment areas. This is a great choice for those looking to embrace the rustic heritage of barndominiums while adding a touch of elegance.
Masonite barn doors are the ideal addition to any barndominium, offering a space-saving, easy-to-install and stylish solution for your living spaces.
From the wide-open floor plans to the rustic charm and endless ways to customize, there’s a lot to love about barndominiums. They offer a unique blend of style and function that’s hard to find in more traditional architecture. Whether a barndominium is in your future, or you just want to bring some barndo inspiration into your next home project, consider how barn doors might add that perfect touch of style, flexibility and privacy.
Discover our barn door collection today and see how they can fit perfectly into your next home renovation project.
Was this helpful? Share with a friend.